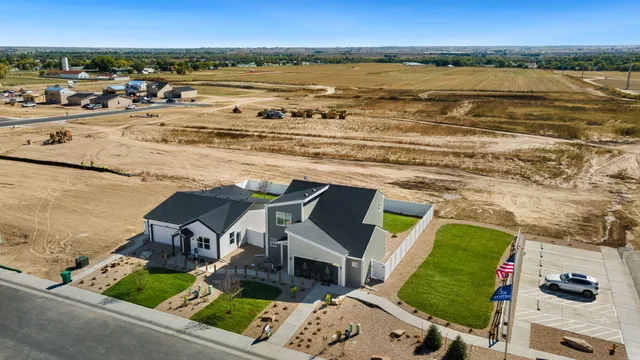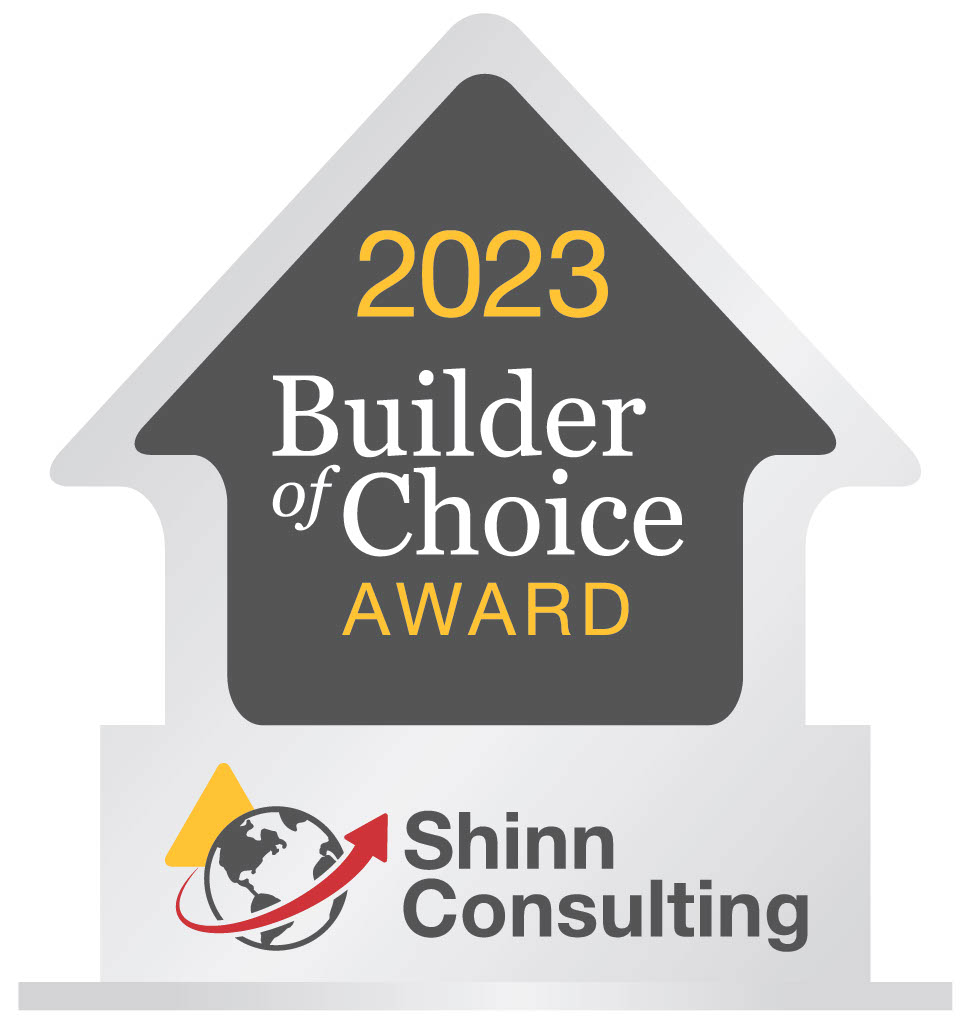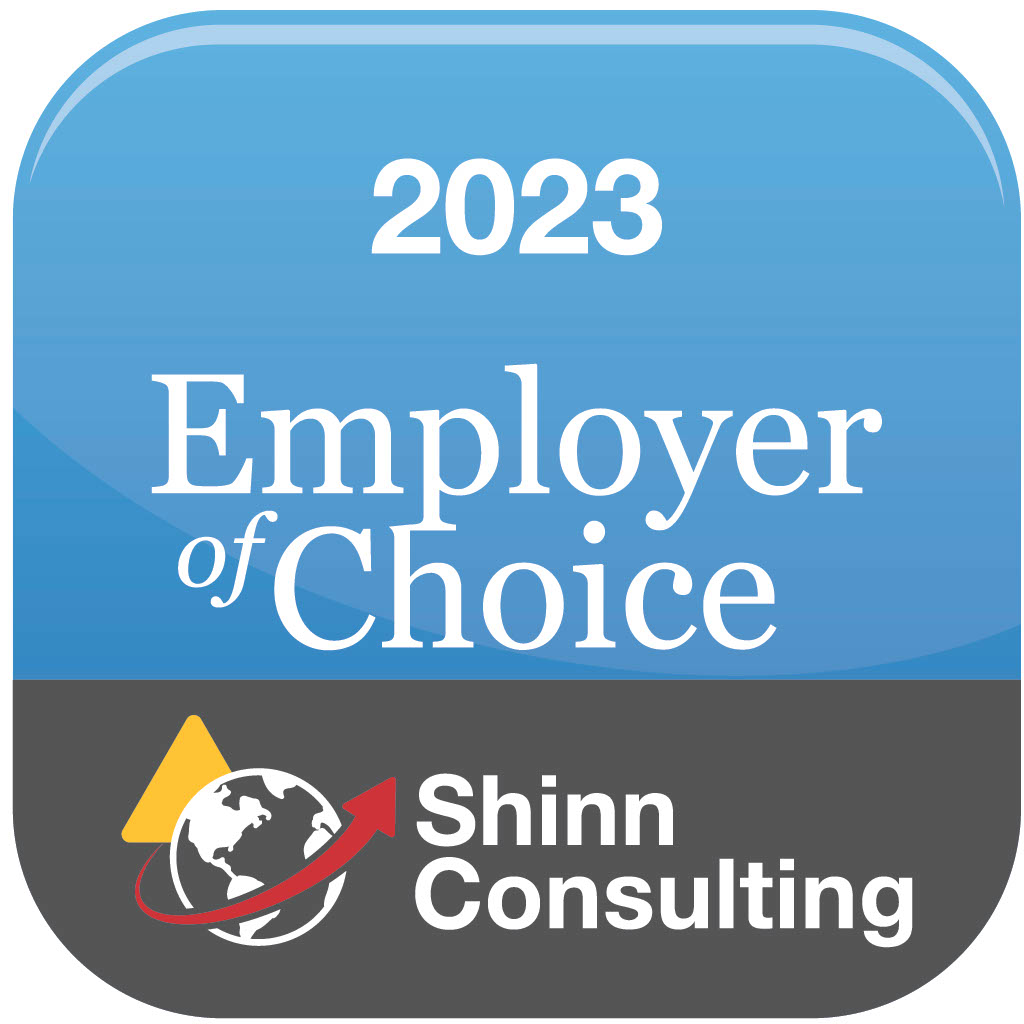Annie was awesome. She knows everything about the homes and was able to answer every question we threw at her and helped us in every way that we needed.
3737 Sequoia Ct
Evans, CO 80620 | $300,000
2
Beds
2
Baths
790
SQ FT
2
Stories
2
Garages
Status: Active
Community: Liberty Draw
Plan: Redcliff
Move-in Month: Move in Ready
- Description
- Virtual Tour
- Map & Directions
- Share This Page
- Mortgage Calculator
- Schedule A Showing

About this Home
About this Home
$20K towards closing concessions with the use of a preferred lender! Welcome to the Redcliff plan, This cozy 2-story townhome is the perfect embodiment of comfort and style in just 790 square feet. Step inside and be greeted by the spacious entry and access to the 2-car garage, offering ample space for your vehicles and additional belongings. Then travel upstairs to the inviting living space with an open-concept living room and kitchen. Two well-appointed bedrooms and bathrooms provide privacy and tranquility within this comfy abode. The thoughtful floor plan maximizes every inch, designed to prioritize attainability while providing a gateway to the dream of owning a new home.
Learn About

Liberty Draw
Discover your dream home at Liberty Draw 3732 Lake Clark St Evans, CO 80620- a master-planned community in Greeley / West Evans, CO! Our community features a variety of single-family homes and townhomes designed to make homeownership attainable for everyone. Liberty Draw is the perfect place to call home, being... Read More
Visit CommunityMortgage Calculator
Mortgage Calculator
- Principal & Interest: 2,314.27
- Taxes: 296.67
- Fees / Dues: 0.00
BUY POINTS & SAVE MONTHLY
| Points | Point Cost | New Interest Rate | New Monthly Payment | Chart |
|---|---|---|---|---|
| 0.25 | $965 | 5.75% | $2,549 (-$62) | |
| 0.50 | $1,930 | 5.50% | $2,488 (-$123) | |
| 0.75 | $2,895 | 5.25% | $2,428 (-$183) | |
| 1.00 | $3,860 | 5.00% | $2,369 (-$242) | |
| 2.00 | $7,720 | 4.00% | $2,139 (-$471) | |
| 3.00 | $11,580 | 3.00% | $1,924 (-$687) | |
| 4.00 | $15,440 | 2.00% | $1,723 (-$888) |
The information provided by our mortgage calculator is for illustrative purposes only and accuracy is not guaranteed. The figures shown are hypothetical and can vary based on your individual situation. Please consult a loan officer or other financial professional before depending on these results.
The calculator does not have the ability to pre-qualify you for any mortgage or loan program. Qualification for loans or mortgages requires more information such as credit scores and any accumulated debt. All information such as interest rates, taxes, insurance, monthly mortgage payments, etc. are estimates and should be used for comparison only. Baessler Homes does not guarantee the accuracy of any information received from any calculator.
Photos
Photos
- 3737 Sequoia Ct Exterior Front
- 3737 Sequoia Ct Exterior Back
- 3737 Sequoia Ct Kitchen View 1
- 3737 Sequoia Ct Kitchen View 2
- 3737 Sequoia Ct Kitchen View 3
- 3737 Sequoia Ct Kitchen View 4
- 3737 Sequoia Ct Owners Suite
- 3737 Sequoia Ct Bedroom 2
- 3737 Sequoia Ct Owners Suite Bathroom
Virtual Tour

Map & Directions
Driving Directions
From Denver - Head North on I-25, take exit 255 toward Loveland, turn right and take the second exit at the first roundabout for E County Rd 18, then take the second exit at the second roundabout for County Rd 54, and finally take second exit at the third roundabout to 37th St. Follow this for about a mile and then turn right onto 38th Ave, and in about 600ft you will turn left onto Katina Way.
Area Schools
- School Weld Country RE-6
More Homes in This Community
More Homes in This Community



















































