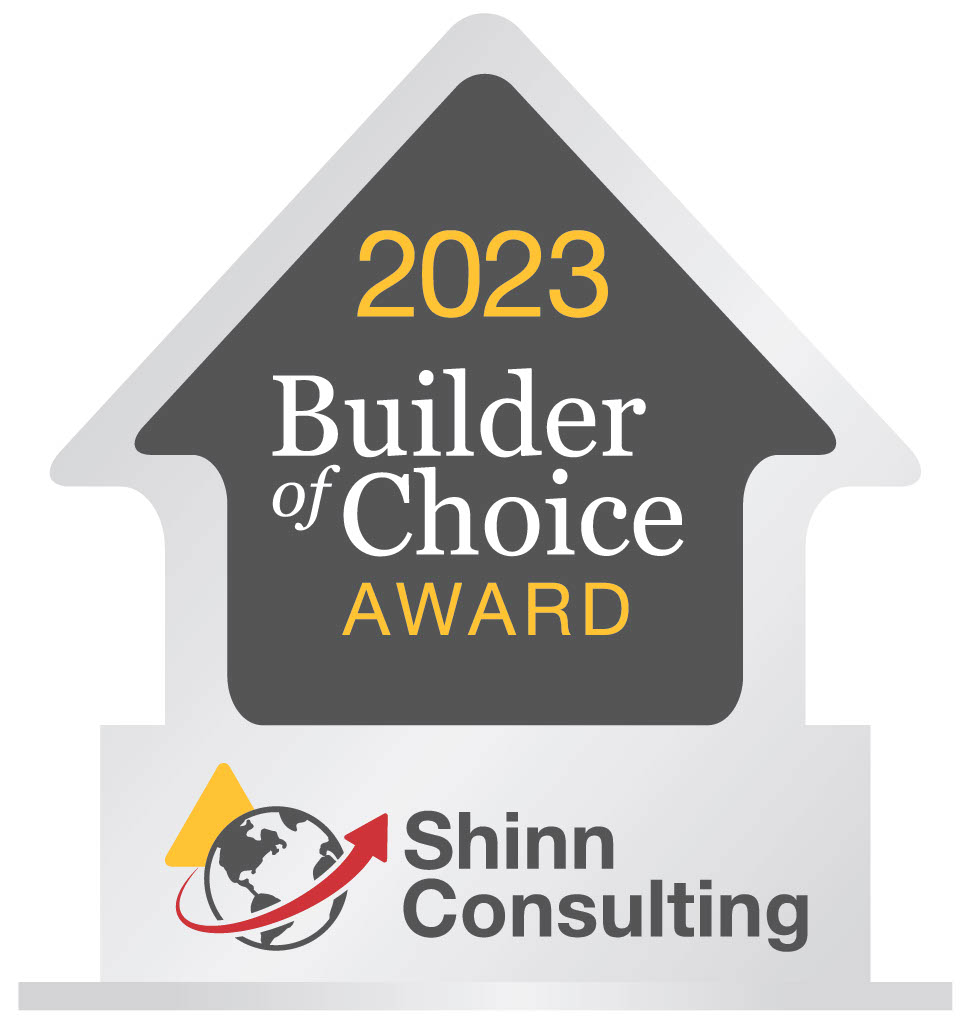Everyone we met and interacted with were extremely friendly and accommodating for us. Jamie and Billy have gone above and beyond to ensure we had a positive home buying experience since we were first time homebuyers.
Community Builder Scholarship - Up to $3,000 in scholarship money!
Learn More!

Holly
3
Beds
2
Baths
1,336
SQ FT
1
Stories
2
Garages
Basement
- Description
- Elevations
- Floor Plan
- Virtual Tour
- Built In
- Available Homes
- Download The Brochure
- I’m Interested In The Holly
Plan Description
About The Holly
The Holly floor plan is a functional entertainer’s paradise. With ample seating at the peninsula counter and a kitchen island, the fun is limitless. With three bedrooms there is plenty of space for everyone to comfortably fit. The owner's suite has a separate entrance, so it feels like your own personal oasis, complete with an ensuite and walk-in closet. This plan does come with an unfinished basement. See your Community Sales Manager to learn more.
Virtual Tour
Virtual Tour

Available Elevations
Available Elevations
Floor Plan
Floor Plan
Available Homes
Available Homes
Built In These Communties
Built In These Communities

Yes! I want more information on my dream home.
the
Holly
The Bernard Family | Johnstown, CO - Mountain View






























































