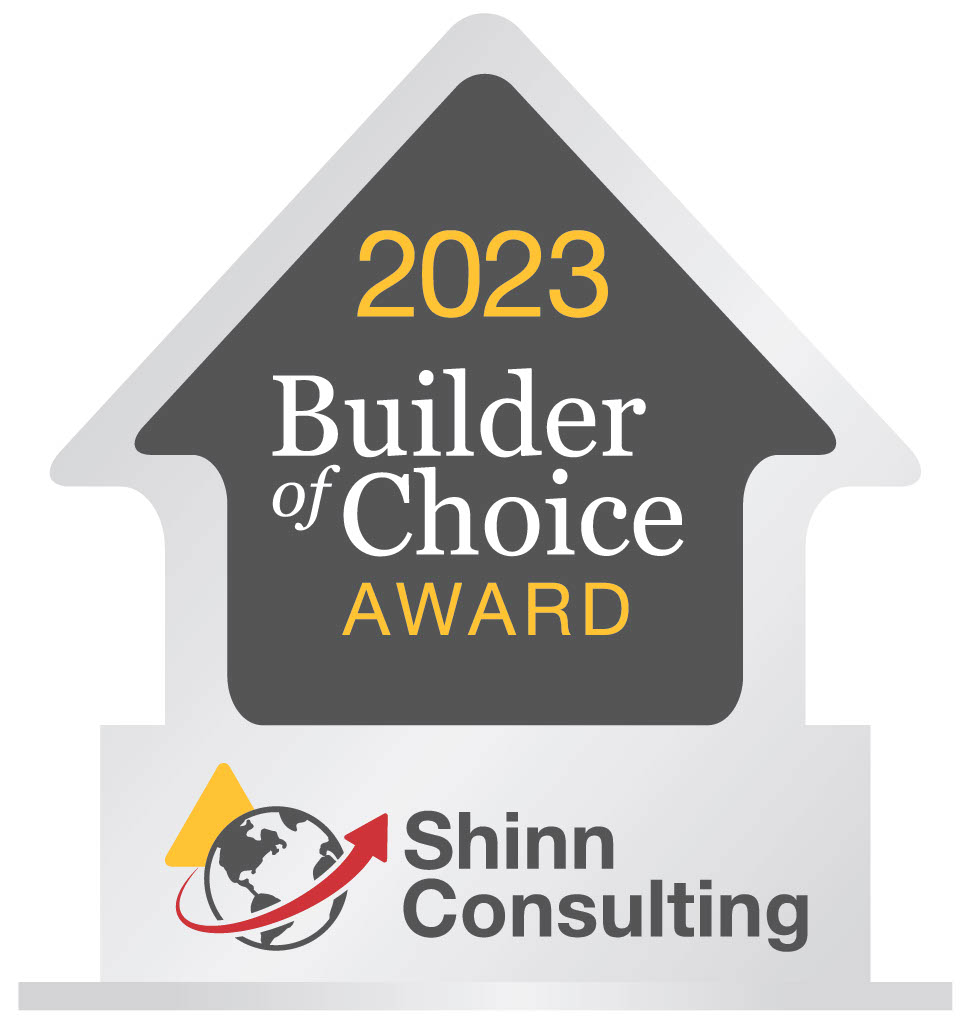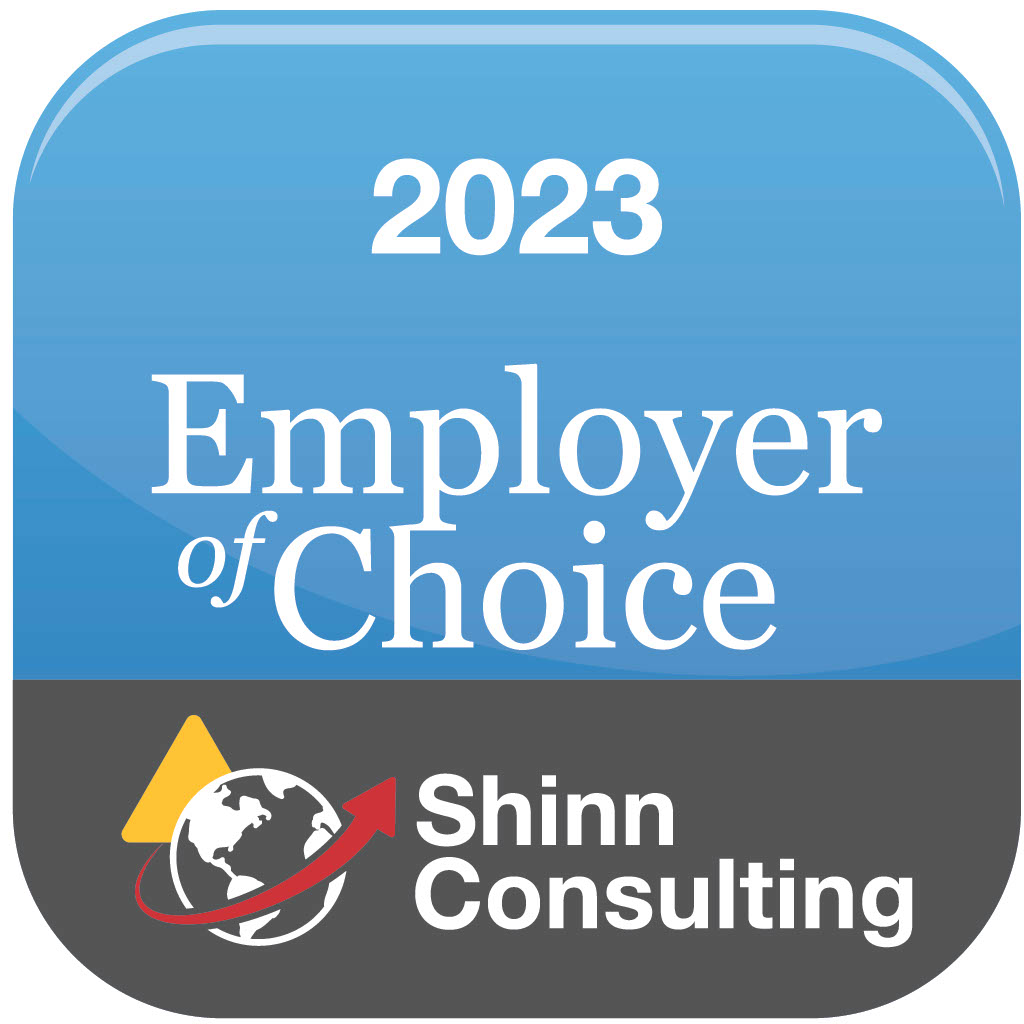We love love love Baessler and it’s team! We loved that we weren’t just a number. We were family and so important throughout the whole process. We were valued and so was our home. Throughout our entire process, Billy was amazing. He was kind, transparent, honest, invested, understanding, and fun…we count ourselves blessed to have worked with him. We love that these homes begin with the best of interior designs not the least of what they can offer but the best, from the start. We love that this home fit in our budget but looks like a million bucks!...
Community Builder Scholarship - Up to $3,000 in scholarship money!
Learn More!

Silvercliff
3
Beds
2.5
Baths
1,385
SQ FT
2
Stories
2
Garages
- Description
- Elevations
- Floor Plan
- Virtual Tour
- Built In
- Available Homes
- Download The Brochure
- I’m Interested In The Silvercliff
Plan Description
About The Silvercliff
The Slivercliff plan welcomes you with open arms. This layout is truly the best of both worlds as it offers plenty of room for everyone while also minimizing the need for upkeep. An extended island is the centerpiece of the kitchen and great room making entertaining options limitless. Sneak away to the second floor and enjoy the spacious loft that is a perfect option for a second living space. You’ll never run out of room in this sweet little townhome.
Virtual Tour
Virtual Tour

Available Elevations
Available Elevations
- 812 - Silvercliff Transitional Exterior Elevation
- 812 - Silvercliff Transitional Exterior Elevation - Highlighted Units
- 812 - Silvercliff Exterior Elevation (Back)
- 812 - Silvercliff Modern Exterior Elevation (Back)
- 812-Silvercliff Craftsman Exterior Elevation (Back)
- 812-Silvercliff Craftsman Exterior Elevation (Back)
Floor Plan
Floor Plan
- 812 - SIlvercliff Floorplan
Available Homes
Available Homes
Built In These Communties
Built In These Communities

Yes! I want more information on my dream home.
the
Silvercliff
The Morrison Family | Fort Lupton, CO - Lupton Village Townhomes










































































