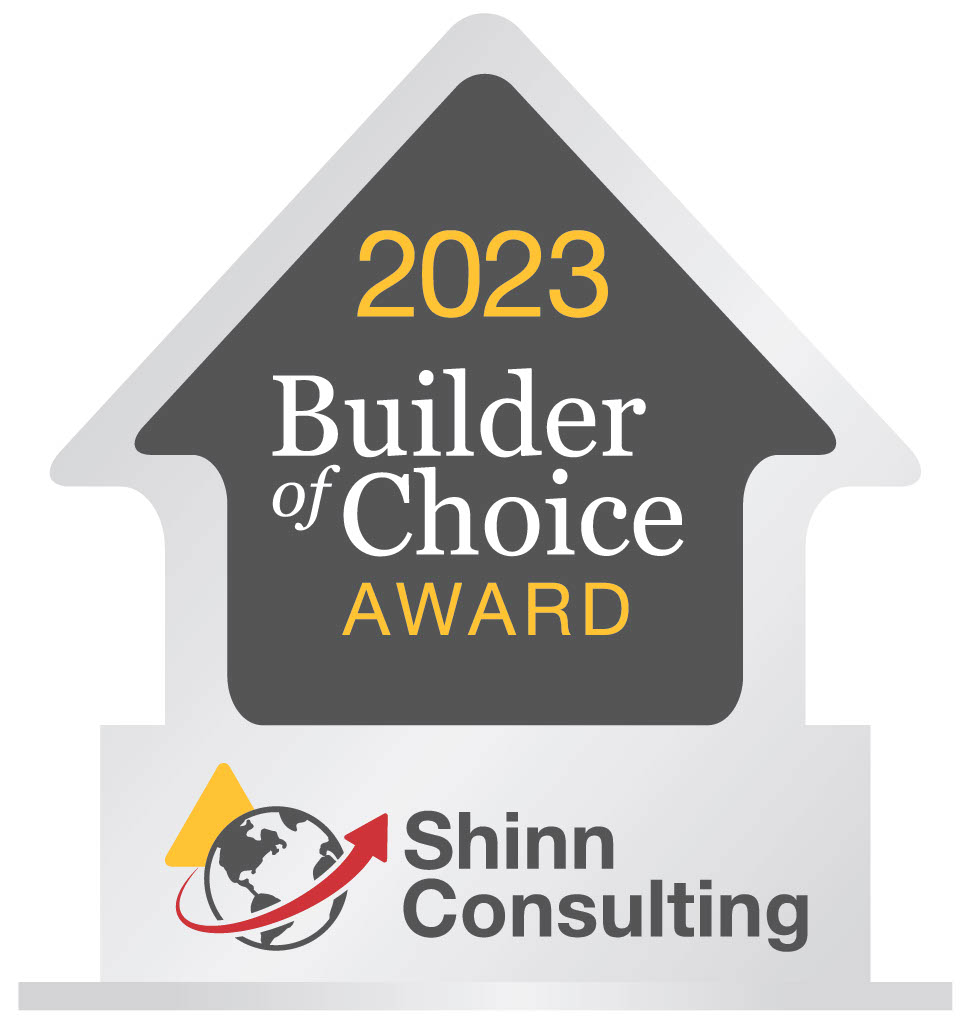Annie was awesome. She knows everything about the homes and was able to answer every question we threw at her and helped us in every way that we needed.
448 Condor Way
Johnstown, CO 80534 | $400,000
3
Beds
2 .5
Baths
1,385
SQ FT
2
Stories
2
Garages
Status: Under Construction
Community: Mountain View
Plan: Silvercliff
Move-in Month: October
- Description
- Virtual Tour
- Map & Directions
- Share This Page
- Mortgage Calculator
- Schedule A Showing

About this Home
About this Home
Up to $20K towards closing concessions with the use of a preferred lender! The Silvercliff plan welcomes you with open arms. This layout is truly the best of both worlds as it offers plenty of room for everyone while also minimizing the need for upkeep. An extended island is the centerpiece of the kitchen and great room making entertaining options limitless. Sneak away to the second floor and enjoy the spacious loft that is a perfect option for a second living space. You'll never run out of room in this sweet little townhome.
Learn About

Mountain View
MODEL HOME - 223 MOLINAR ST, JOHNSTOWN CO 80534! Baessler Homes is the premier homebuilder in the Mountain View community in Johnstown. Johnstown, CO is the ideal location for your new home, offering small-town charm within an hour's drive from busier Denver, Loveland, Greeley, Fort Collins, Boulder, and Longmont communities.... Read More
Visit CommunityMortgage Calculator
Mortgage Calculator
- Principal & Interest: 2,314.27
- Taxes: 296.67
- Fees / Dues: 0.00
BUY POINTS & SAVE MONTHLY
| Points | Point Cost | New Interest Rate | New Monthly Payment | Chart |
|---|---|---|---|---|
| 0.25 | $965 | 5.75% | $2,549 (-$62) | |
| 0.50 | $1,930 | 5.50% | $2,488 (-$123) | |
| 0.75 | $2,895 | 5.25% | $2,428 (-$183) | |
| 1.00 | $3,860 | 5.00% | $2,369 (-$242) | |
| 2.00 | $7,720 | 4.00% | $2,139 (-$471) | |
| 3.00 | $11,580 | 3.00% | $1,924 (-$687) | |
| 4.00 | $15,440 | 2.00% | $1,723 (-$888) |
The information provided by our mortgage calculator is for illustrative purposes only and accuracy is not guaranteed. The figures shown are hypothetical and can vary based on your individual situation. Please consult a loan officer or other financial professional before depending on these results.
The calculator does not have the ability to pre-qualify you for any mortgage or loan program. Qualification for loans or mortgages requires more information such as credit scores and any accumulated debt. All information such as interest rates, taxes, insurance, monthly mortgage payments, etc. are estimates and should be used for comparison only. Baessler Homes does not guarantee the accuracy of any information received from any calculator.
Photos
Photos
- Mountain View 5 Plex Exterior
- Mountain View 5 Plex Back Exterior
- 812 - Silvercliff Townhome Staged Kitchen
- 812 - Silvercliff Townhome Staged Kitchen
- 812 - Silvercliff Townhome Staged Loft
- 812 - Silvercliff Townhome Staged Owner's Suite
- 812 - Silvercliff Townhome Kitchen
- 812 - Silvercliff Townhome Kitchen photo
Virtual Tour

Map & Directions
Driving Directions
From Denver - Head North on I-25, follow I-25 N to CO-60 E in Weld County. Take exit 252 from I-25N, follow CO-60 E to Molinar Street. From Fort Collins - Get on I-25 S, follow I-25 S to State Hwy 60 in Johnstown. Take exit 252 from I-25 S, follow CO-60 E to Molinar Street.
Area Schools
More Homes in This Community
More Homes in This Community































