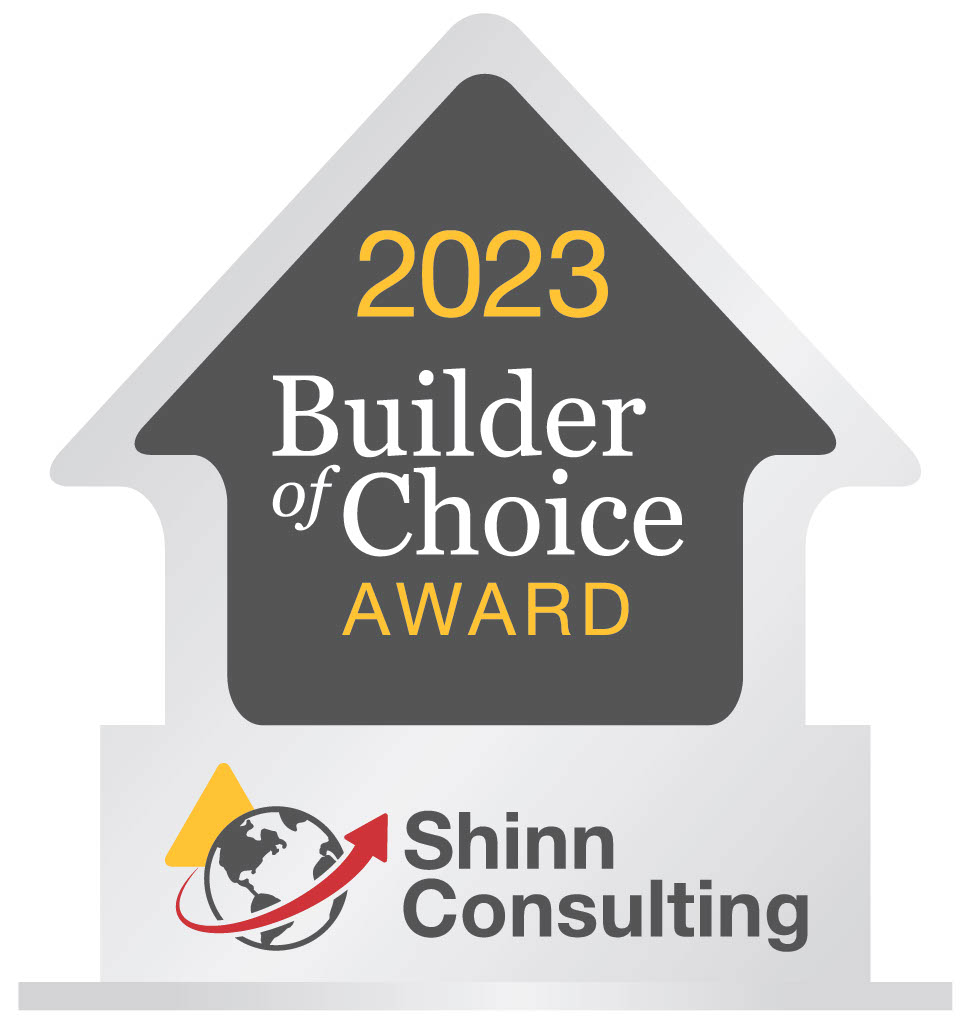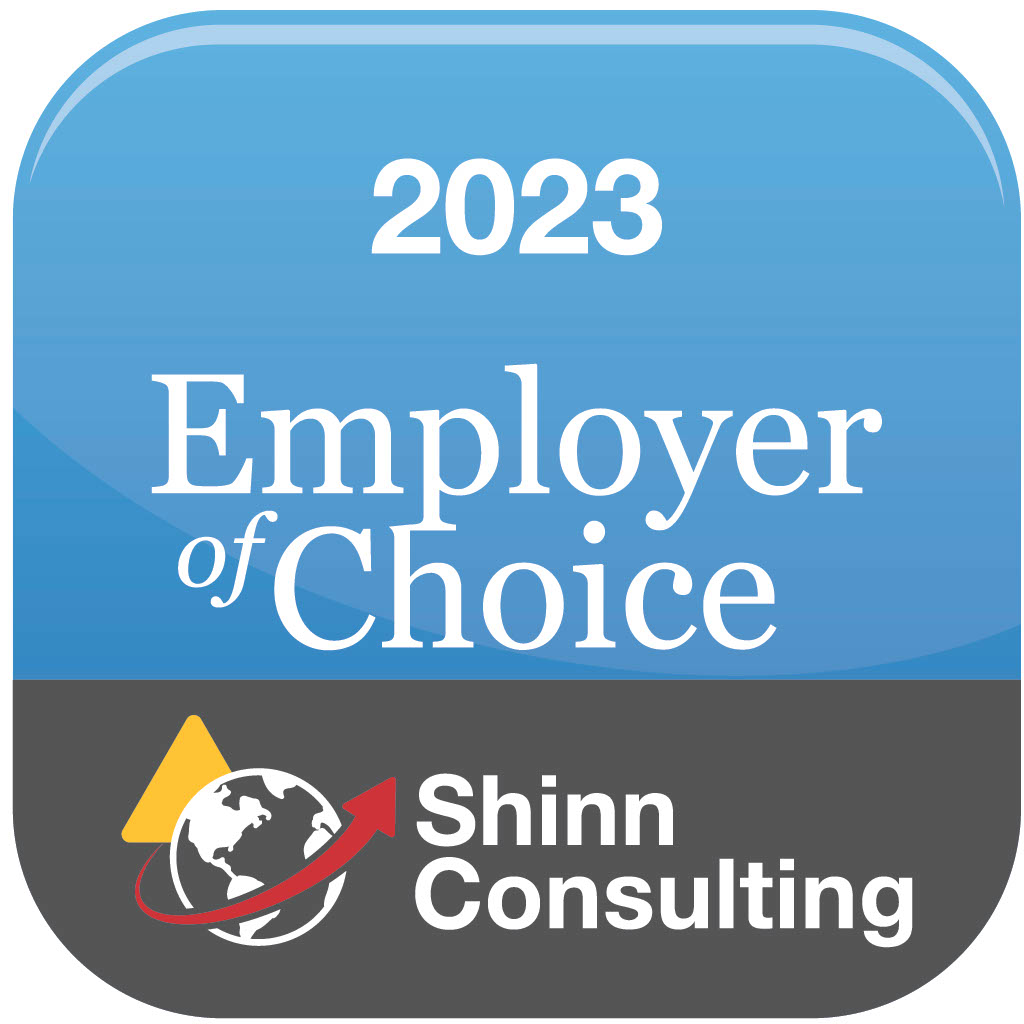Everyone on the Baessler team was extremely helpful! From viewing the model home to our final home walk through, they answered all of our questions and were very resourceful. I would recommend anyone looking into their first home to try Baessler! They made our first time home buying a wonderful experience!
Community Builder Scholarship - Up to $3,000 in scholarship money!

Stratton
in Liberty Draw
3
Beds
2
Baths
1,570
SQ FT
1
Stories
2
Garages
Basement
- Description
- Elevations
- Floor Plan
- Virtual Tour
- Built In
- Available Homes
- Download The Brochure
- Mortgage Calculator
- I’m Interested In The Stratton
Plan Description
About The Stratton
The Stratton plan presents a living space that highlights a bright, airy atmosphere with natural light pouring in from all directions. Offering up a separate dining space for formal entertaining, this is built with flexibility and options in mind. Boasting a luxurious split-owner suite, when you enter the spa-like bathroom, you’ll feel like you’re in your own retreat. This plan does come with an unfinished basement. See a Community Sales Manager for more information.
Virtual Tour
Virtual Tour

Available Elevations
Available Elevations
Floor Plan
Floor Plan
Mortgage Calculator
Mortgage Calculator
- Principal & Interest: 2,314.27
- Taxes: 296.67
- Fees / Dues: 0.00
BUY POINTS & SAVE MONTHLY
| Points | Point Cost | New Interest Rate | New Monthly Payment | Chart |
|---|---|---|---|---|
| 0.25 | $965 | 5.75% | $2,549 (-$62) | |
| 0.50 | $1,930 | 5.50% | $2,488 (-$123) | |
| 0.75 | $2,895 | 5.25% | $2,428 (-$183) | |
| 1.00 | $3,860 | 5.00% | $2,369 (-$242) | |
| 2.00 | $7,720 | 4.00% | $2,139 (-$471) | |
| 3.00 | $11,580 | 3.00% | $1,924 (-$687) | |
| 4.00 | $15,440 | 2.00% | $1,723 (-$888) |
The information provided by our mortgage calculator is for illustrative purposes only and accuracy is not guaranteed. The figures shown are hypothetical and can vary based on your individual situation. Please consult a loan officer or other financial professional before depending on these results.
The calculator does not have the ability to pre-qualify you for any mortgage or loan program. Qualification for loans or mortgages requires more information such as credit scores and any accumulated debt. All information such as interest rates, taxes, insurance, monthly mortgage payments, etc. are estimates and should be used for comparison only. Baessler Homes does not guarantee the accuracy of any information received from any calculator.
Available Homes
Available Homes
Built In These Communties
Built In These Communities





































































