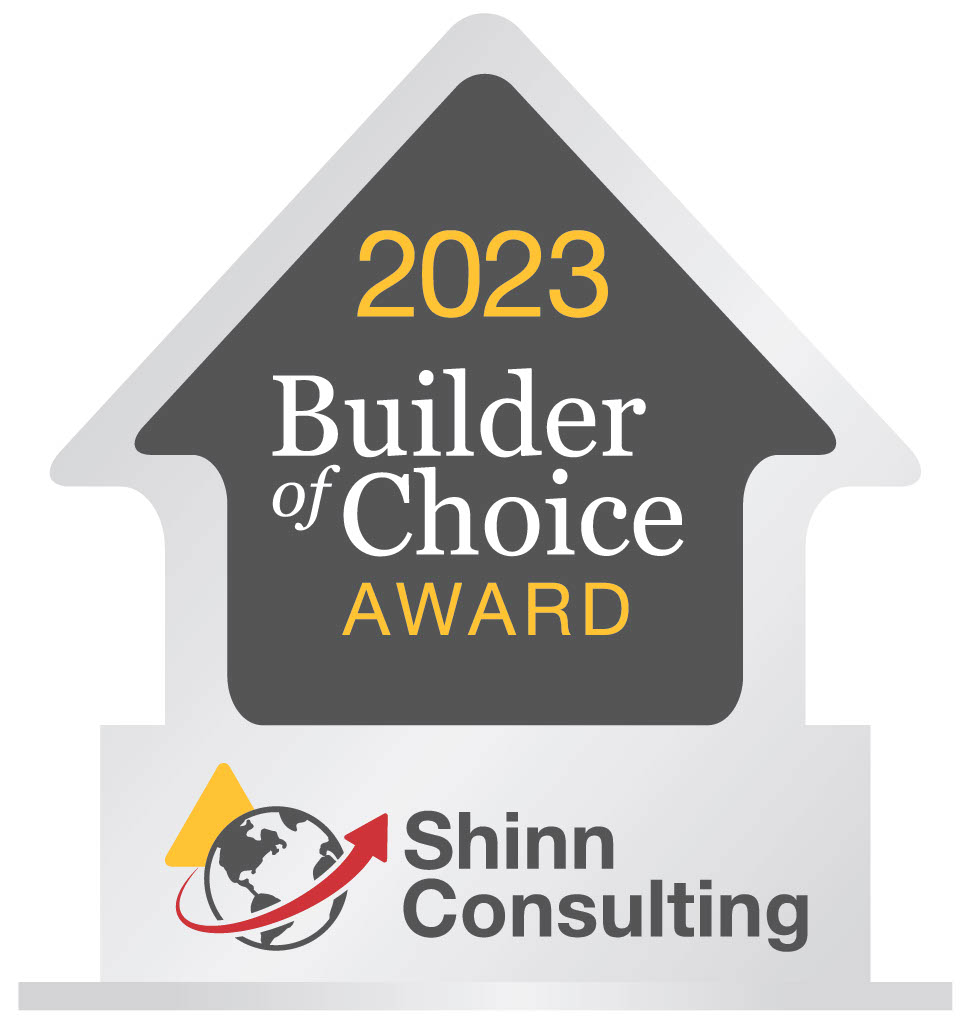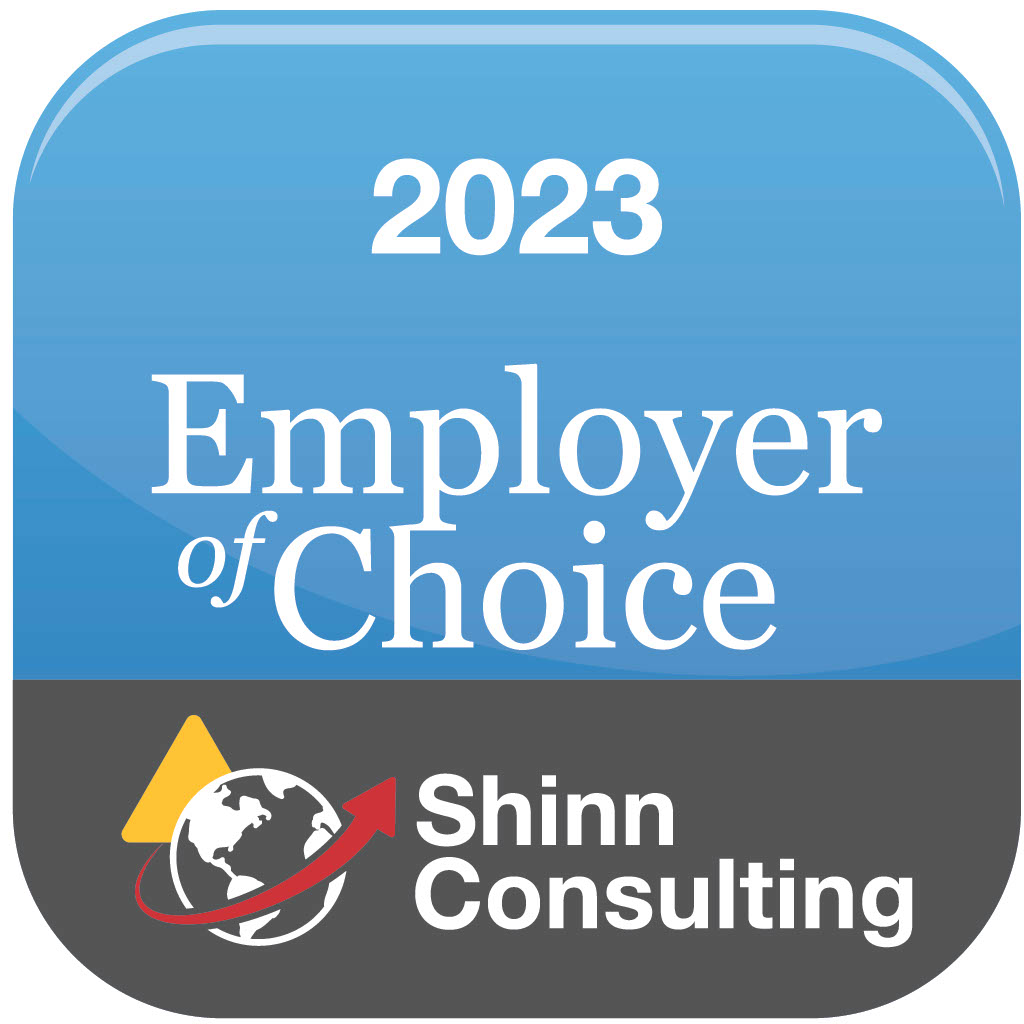The entire process was smooth and stress free. Hank is awesome, thorough, and did a fantastic job throughout the building and closing process. Billy was awesome as well and was always there to help us. I would absolutely recommend Bessler, and have already. Appreciate you all, and thank you!
Community Builder Scholarship - Up to $3,000 in scholarship money!
Liberty Draw
Evans, CO
Price Range: $305,000 - $482,000
- Quick Move-In Homes (27)
- Floor Plans (13)
- Photos
- Overview
- Map & Directions
- Video
- Community Map
- Share This Page
- Schedule A Showing

Overview
Explore Liberty Draw
Rates as low as 3.49% with a fixed rate at 5.49% and 2/1 buy-down with the use of Loan Depot for a limited time only on select homes!
Discover your dream home at Liberty Draw 3732 Lake Clark St Evans, CO 80620- a master-planned community in Greeley / West Evans, CO!
Our community features a variety of single-family homes and townhomes designed to make homeownership attainable for everyone. Liberty Draw is the perfect place to call home, being just an hour's drive from Denver, Fort Collins, Boulder, and Longmont. Liberty is a great location, with nearby shopping, easy highway access, and a strong sense of community.
Quick Move-In Homes (27)
Quick Move-In Homes
Floor Plans (13)
Floor Plans
dream series
With an innovative slab foundation and thoughtful designs, this series provides the price point and plans to help any homebuyer achieve their dream of owning their own attainable home.

- 2 Beds2 Baths992 SQFT
- Series: Dream
Series: dream
With an innovative slab foundation and thoughtful designs, this series provides the price point and plans to help any homebuyer achieve their dream of owning their own attainable home.
- Starting from $370,000
- Available In
2 Communities in Northern Colorado

- 3 Beds2 Baths1,166 SQFT
- Series: Dream
Series: dream
With an innovative slab foundation and thoughtful designs, this series provides the price point and plans to help any homebuyer achieve their dream of owning their own attainable home.
- Starting from $381,000
- Available In
2 Communities in Northern Colorado

- 3 Beds2.5 Baths1,418 SQFT
- Series: Dream
Series: dream
With an innovative slab foundation and thoughtful designs, this series provides the price point and plans to help any homebuyer achieve their dream of owning their own attainable home.
- Starting from $410,000
- Available In
2 Communities in Northern Colorado

- 4 Beds2.5 Baths1,730 SQFT
- Series: Dream
Series: dream
With an innovative slab foundation and thoughtful designs, this series provides the price point and plans to help any homebuyer achieve their dream of owning their own attainable home.
- Starting from $430,000
- Available In
3 Communities in Northern Colorado
evolution series
These plans evolve to fit your family’s needs and style. With unfinished basements, multiple plan options, and several details to personalize, you’re bound to find the perfect fit for you!

- 3 Beds2 Baths1,336 SQFT
- Series: Evolution
Series: evolution
These plans evolve to fit your family’s needs and style. With unfinished basements, multiple plan options, and several details to personalize, you’re bound to find the perfect fit for you!
- Starting from $445,000
- Available In
1 Community in Northern Colorado

- 3 Beds2 Baths1,570 SQFT
- Series: Evolution
Series: evolution
These plans evolve to fit your family’s needs and style. With unfinished basements, multiple plan options, and several details to personalize, you’re bound to find the perfect fit for you!
- Starting from $459,000
- Available In
1 Community in Northern Colorado

- 3 Beds2.5 Baths1,911 SQFT
- Series: Evolution
Series: evolution
These plans evolve to fit your family’s needs and style. With unfinished basements, multiple plan options, and several details to personalize, you’re bound to find the perfect fit for you!
- Starting from $482,000
- Available In
1 Community in Northern Colorado
freedom series
Are you jet setting around the world, a seasonal traveler, or a mountain goer who would rather not spend their weekends doing yard work? With the opportunity to live a low-maintenance lifestyle, every buyer has the freedom to choose how they want to live!

- 2 Beds2 Baths790 SQFT
- Series: Freedom
Series: freedom
Are you jet setting around the world, a seasonal traveler, or a mountain goer who would rather not spend their weekends doing yard work? With the opportunity to live a low-maintenance lifestyle, every buyer has the freedom to choose how they want to live!
- Starting from $305,000
- Available In
2 Communities in Northern Colorado

- 2 Beds2.5 Baths1,040 SQFT
- Series: Freedom
Series: freedom
Are you jet setting around the world, a seasonal traveler, or a mountain goer who would rather not spend their weekends doing yard work? With the opportunity to live a low-maintenance lifestyle, every buyer has the freedom to choose how they want to live!
- Starting from $335,000
- Available In
2 Communities in Northern Colorado

- 3 Beds2.5 Baths1,190 SQFT
- Series: Freedom
Series: freedom
Are you jet setting around the world, a seasonal traveler, or a mountain goer who would rather not spend their weekends doing yard work? With the opportunity to live a low-maintenance lifestyle, every buyer has the freedom to choose how they want to live!
- Starting from $348,000
- Available In
2 Communities in Northern Colorado

- 3 Beds2.5 Baths1,385 SQFT
- Series: Freedom
Series: freedom
Are you jet setting around the world, a seasonal traveler, or a mountain goer who would rather not spend their weekends doing yard work? With the opportunity to live a low-maintenance lifestyle, every buyer has the freedom to choose how they want to live!
- Starting from $375,000
- Available In
2 Communities in Northern Colorado
inspire series
Let us inspire your first step into homeownership with a single-family detached home featuring a slab foundation, low-maintenance living, and move-in ready perks like fencing, xeriscaping, a washer & dryer, blinds, and a fridge.

- 2 Beds2 Baths965 SQFT
- Series: Inspire
Series: inspire
Let us inspire your first step into homeownership with a single-family detached home featuring a slab foundation, low-maintenance living, and move-in ready perks like fencing, xeriscaping, a washer & dryer, blinds, and a fridge.
- Starting from $340,000
- Available In
1 Community in Northern Colorado

- 3 Beds2.5 Baths1,226 SQFT
- Series: Inspire
Series: inspire
Let us inspire your first step into homeownership with a single-family detached home featuring a slab foundation, low-maintenance living, and move-in ready perks like fencing, xeriscaping, a washer & dryer, blinds, and a fridge.
- Starting from $375,000
- Available In
1 Community in Northern Colorado
Photos
Photos
- Liberty Draw Model Homes and Community
- Liberty Draw Model Homes and Community
- 504 Lindon-3732 Lake Clark St Model Exterior
- 504 Lindon-3732 Lake Clark St Model Exterior
- Liberty Draw Model Homes and Community
- Liberty Draw Model Homes and Community
- 504 Lindon-3732 Lake Clark St Model Exterior
- 504 Lindon-3732 Lake Clark St Model Exterior
- 504 Lindon-3732 Lake Clark St Living Room View 1 (model)
- 504 Lindon-3732 Lake Clark St Living Room View 2 (model)
- 504 Lindon-3732 Lake Clark St Kitchen and Living Room View 1 (model)
- 504 Lindon-3732 Lake Clark St Living Room/Kitchen View 2 (model)
- 504 Lindon-3732 Lake Clark St Kitchen and Dinning Room (model)
- 504 Lindon-3732 Lake Clark St Dinning Room (model)
- 504 Lindon-3732 Lake Clark St Kitchen View 1 (model)
- 504 Lindon-3732 Lake Clark St Kitchen View 2 (model)
- 504 Lindon-3732 Lake Clark St Kitchen View 3 (model)
- 504 Lindon-3732 Lake Clark St Owners Suite View 1(model)
- 504 Lindon-3732 Lake Clark St Owners Suite View 2 (model)
- 504 Lindon-3732 Lake Clark St Owners Suite Bathroom (model)
- 504 Lindon-3732 Lake Clark St Bedroom 2 (model)
- 504 Lindon-3732 Lake Clark St Bedroom 3 (model)
- 504 Lindon-3732 Lake Clark St Half Bathroom (model)
- 504 Lindon-3732 Lake Clark St Bathroom 2 (model)
- 504 Lindon-3732 Lake Clark St Laundry Room (model)
- 504 Lindon-3732 Lake Clark St Back Yard View 1 (model)
- 504 Lindon-3732 Lake Clark St Back Yard View 2 (model)
- Liberty Draw Model Homes and Community
- 511 Camden-3728 Lake Clark St Model Exterior
- 511 Camden-3728 Lake Clark St Model Exterior
- 511 Camden-3728 Lake Clark St Model Exterior
- 511 Camden-3728 Lake Clark St Living Room View 1 (model)
- 511 Camden-3728 Lake Clark St Living Room View 2 (model)
- 511 Camden-3728 Lake Clark St Owners Suite View 1 (model)
- 511 Camden-3728 Lake Clark St Owners Suite View 2 (model)
- 511 Camden-3728 Lake Clark St Bedroom 2 View 1 (model)
- 511 Camden-3728 Lake Clark St Bedroom 2 View 2 (model)
- 511 Camden-3728 Lake Clark St Owners Suite Bathroom (model)
- 511 Camden-3728 Lake Clark St Bathroom 2 (model)
- 511 Camden-3728 Lake Clark St Exterior Back Yard View 1 (model)
- 511 Camden-3728 Lake Clark St Exterior Back Yard View 2 (model)
- 811 Westcliffe-3753 Katina Way Kitchen/Living Room View 1 (model)
- 811 Westcliffe-3753 Katina Way Kitchen/Living Room View 2 (model)
- 811 Westcliffe-3753 Katina Way Kitchen/Living Room View 3 (model)
- 811 Westcliffe-3753 Katina Way Kitchen View 1 (model)
- 811 Westcliffe-3753 Katina Way Kitchen View 2 (model)
- 811 Westcliffe-3753 Katina Way Living Room View 1 (model)
- 811 Westcliffe-3753 Katina Way Living Room View 2 (model)
- 811 Westcliffe-3753 Katina Way Half Bathroom (model)
- 811 Westcliffe-3753 Katina Way Owners Suite View 1 (model)
- 811 Westcliffe-3753 Katina Way Owners Suite View 2 (model)
- 811 Westcliffe-3753 Katina Way Owners Suite View 3 (model)
- 811 Westcliffe-3753 Katina Way Owners Suite Bathroom View 1 (model)
- 811 Westcliffe-3753 Katina Way Owners Suite Bathroom View 2 (model)
- 811 Westcliffe-3753 Katina Way Bedroom 2 View 1 (model)
- 811 Westcliffe-3753 Katina Way Bedroom View 2 (model)
- 811 Westcliffe-3753 Katina Way (model)
Video
Community Map
Community Map
Area Info
Schools
Area Schools
- School Weld Country RE-6
Map & Directions
Driving Directions
From Denver - Head North on I-25, take exit 255 toward Loveland, turn right and take the second exit at the first roundabout for E County Rd 18, then take the second exit at the second roundabout for County Rd 54, and finally take second exit at the third roundabout to 37th St. Follow this for about a mile and then turn right onto 38th Ave, and in about 600ft you will turn left onto Katina Way.

Yes! I want more info on Liberty Draw.
Area Schools
- School Weld Country RE-6























































































