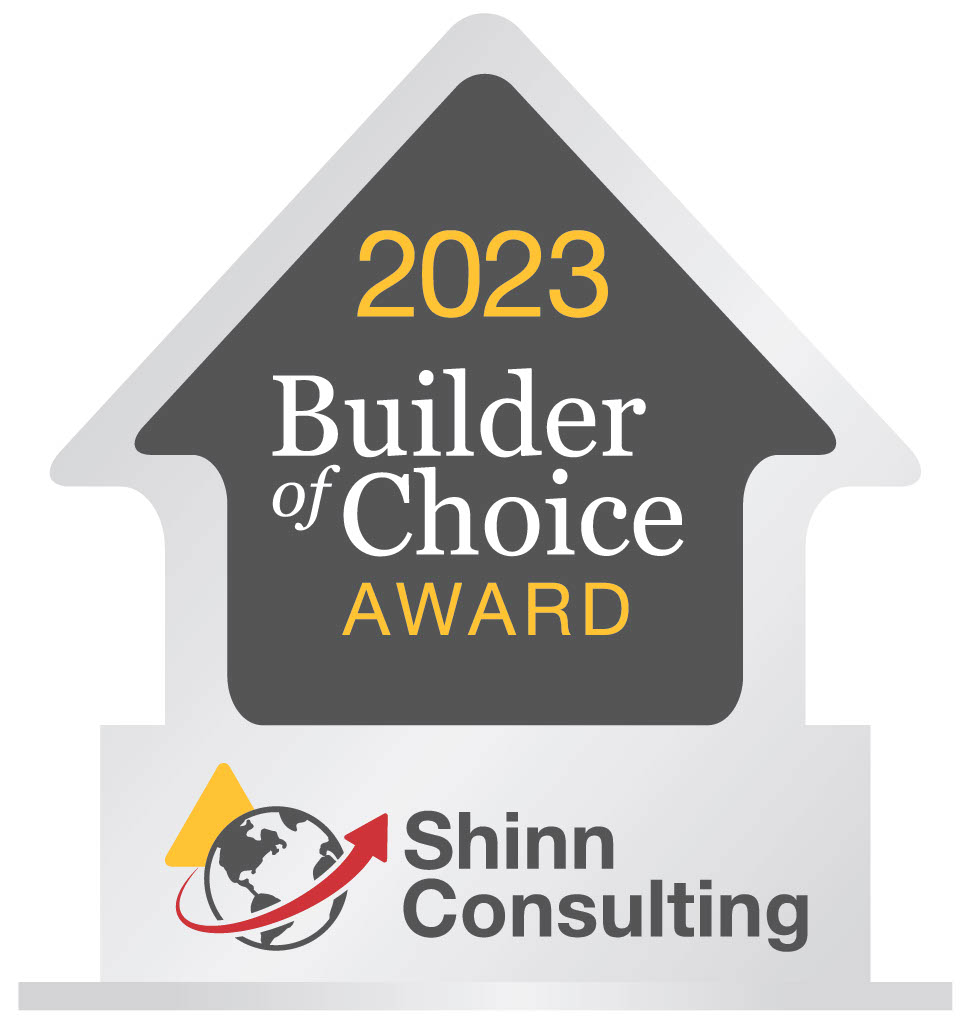I recently purchased a home through Baessler Homes. What an experience! They collectively worked to make every bit of my experience a dream come true. As a single father of a precious little gal, they accommodated all of my wishes to make her dream become a reality as well. I am truly grateful for all of their hard work and dedication to making our transition enjoyable and smooth. Baessler Homes is one I can confidently say, far exceeded our expectations and made our dream of homeownership a wonderful life changing experience. Thank you Annie, Jeremy and the Baessler Homes team! U are all great people to work with! Also, thank you, for including my daughter in her personal kid friendly contract! She loved it, that made me love this place all the more. If I had to do all of this, all over again, hands-down, I would! Baessler Homes is home to us!
Building Your Future Starts Here — Fixed Rates as Low as 4.75%! 🏡

- Find Your Home
- Gallery
- My Buying Power
- Buyer Resources
- Meet Baessler
- Contact Us
(970) 573-7033

Welby
in Liberty Draw
3
Beds
2.5
Baths
1,911
SQ FT
2
Stories
2
Garages
Basement
- Description
- Elevations
- Floor Plan
- Virtual Tour
- Built In
- Available Homes
- Download The Brochure
- Mortgage Calculator
- I’m Interested In The Welby
Plan Description
About The Welby
The Welby plan breathes with an open-concept layout. The expansive kitchen offers circulation which makes it an exceptional choice for entertaining. This two-story home has plenty of separation between public and private spaces. An expansive owner's suite, with walk-through closets, leads you to an ensuite with dual sinks and a large shower, it feels like paradise. This plan does come with an unfinished basement.
Virtual Tour
Virtual Tour

Available Elevations
Available Elevations
Floor Plan
Floor Plan
Mortgage Calculator
Mortgage Calculator
- Principal & Interest: 2,314.27
- Taxes: 350.00
- Fees / Dues: 75.00
BUY POINTS & SAVE MONTHLY
| Points | Point Cost | New Interest Rate | New Monthly Payment | Chart |
|---|---|---|---|---|
| 0.25 | $965 | 5.75% | $2,678 (-$62) | |
| 0.50 | $1,930 | 5.50% | $2,617 (-$123) | |
| 0.75 | $2,895 | 5.25% | $2,557 (-$183) | |
| 1.00 | $3,860 | 5.00% | $2,497 (-$242) | |
| 2.00 | $7,720 | 4.00% | $2,268 (-$471) | |
| 3.00 | $11,580 | 3.00% | $2,052 (-$687) | |
| 4.00 | $15,440 | 2.00% | $1,852 (-$888) |
The information provided by our mortgage calculator is for illustrative purposes only and accuracy is not guaranteed. The figures shown are hypothetical and can vary based on your individual situation. Please consult a loan officer or other financial professional before depending on these results.
The calculator does not have the ability to pre-qualify you for any mortgage or loan program. Qualification for loans or mortgages requires more information such as credit scores and any accumulated debt. All information such as interest rates, taxes, insurance, monthly mortgage payments, etc. are estimates and should be used for comparison only. Baessler Homes does not guarantee the accuracy of any information received from any calculator.
Available Homes
Available Homes
Built In These Communties
Built In These Communities



































